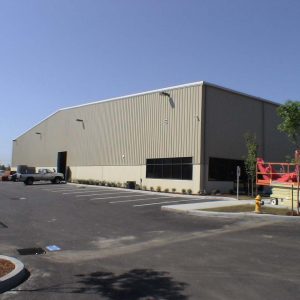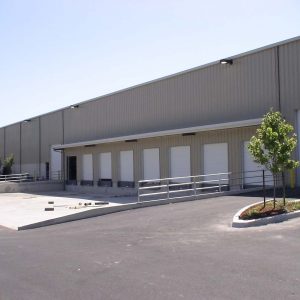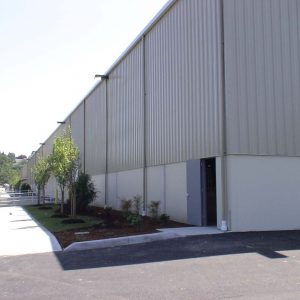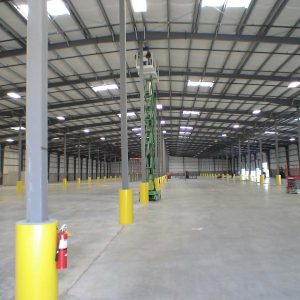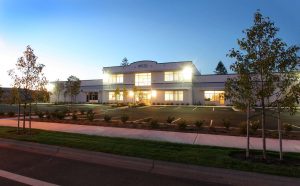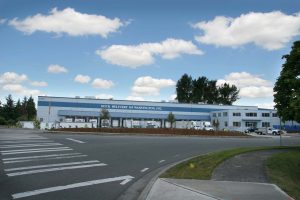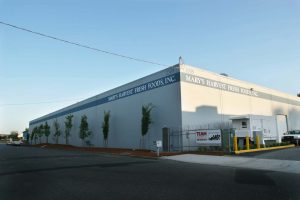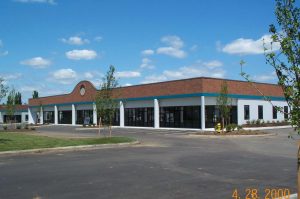Pac Paper consisted of a 110,000 sf (550’ x 220”) building with a 7’ concrete wainscoting with a pre-engineered metal building structure. The project included over 200,000 sf of new asphatl paving, office space, restrooms, multiple docking stations, extruded curb, retention pond and landscaping.


